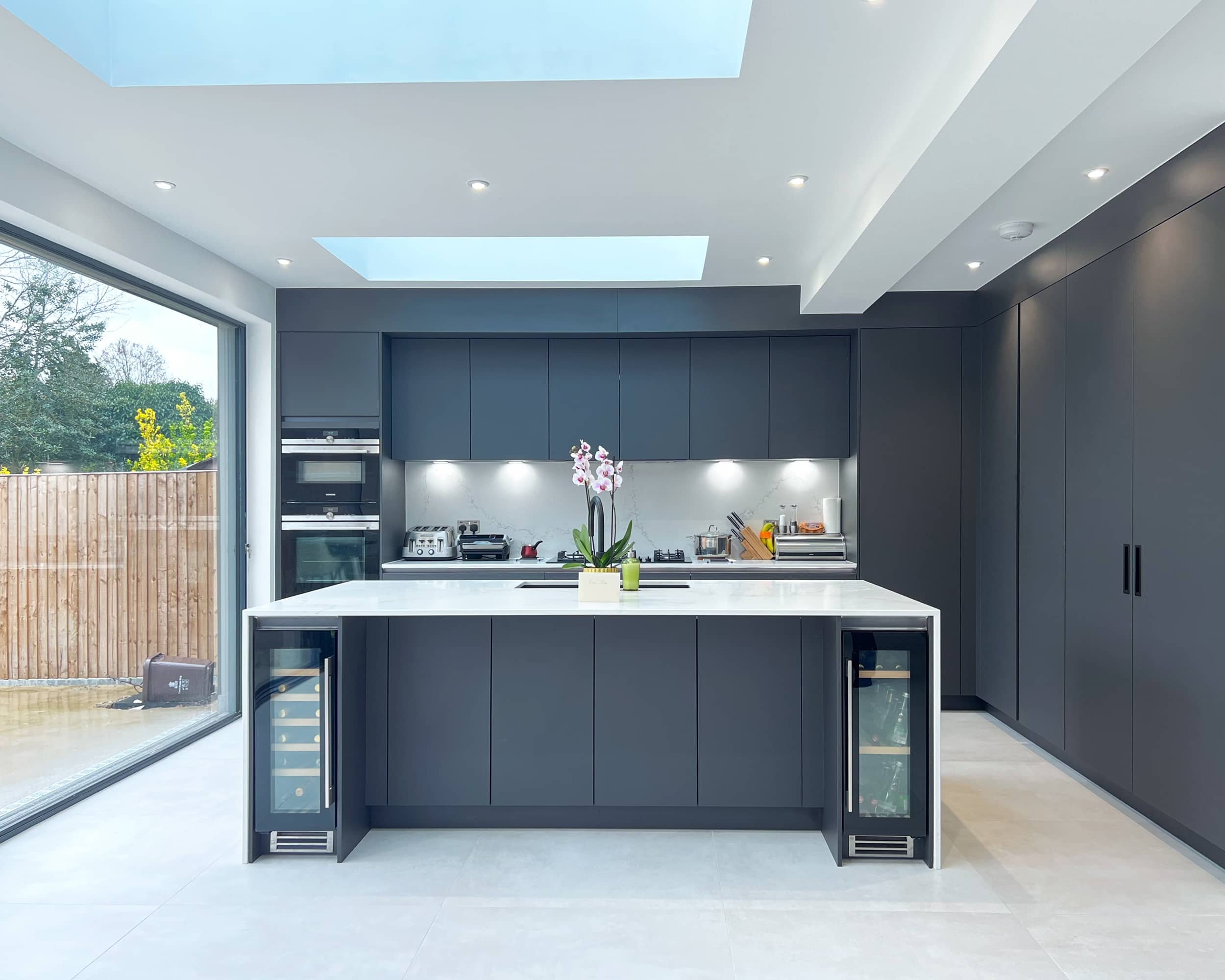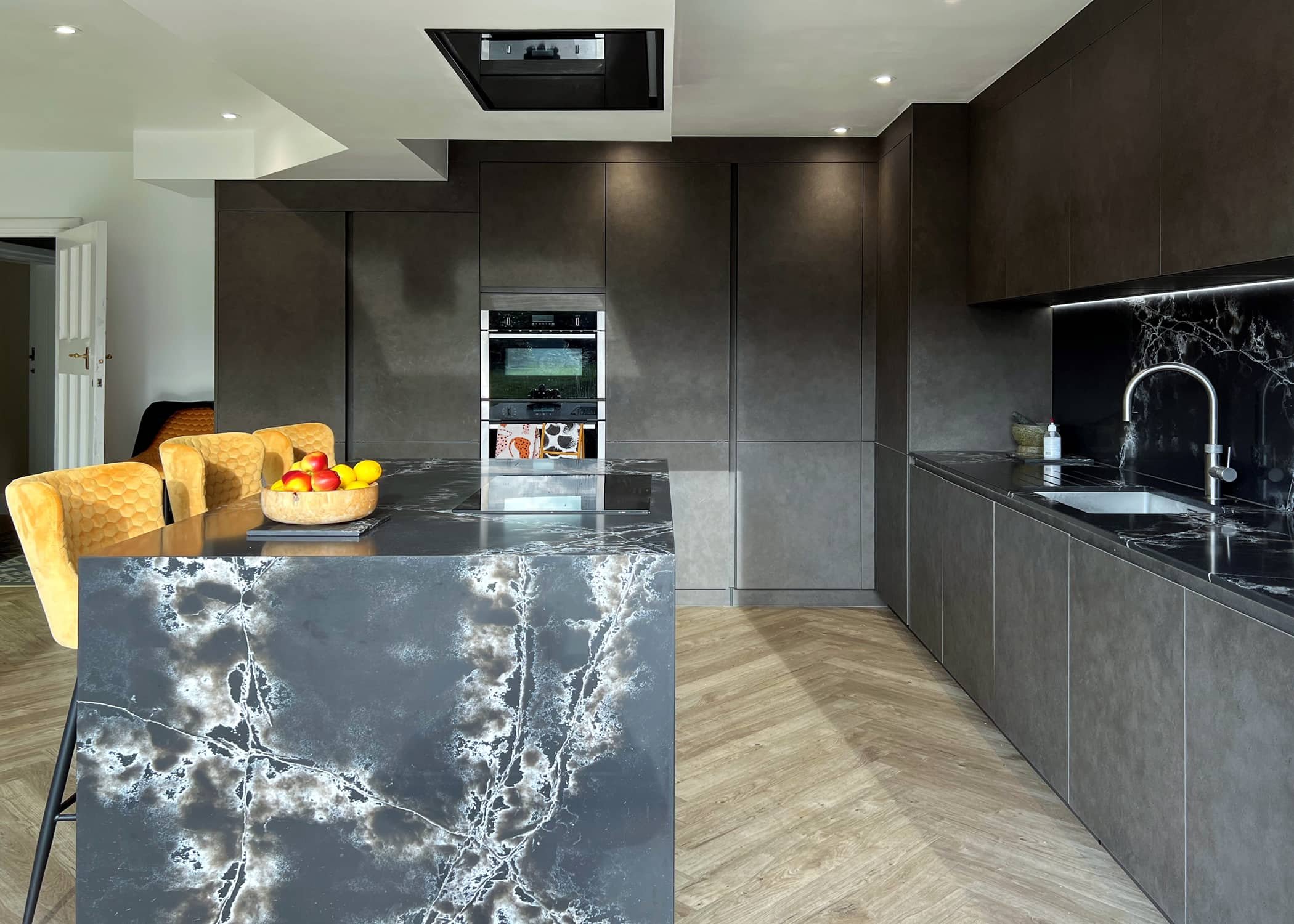The Magic of the ‘Small House Open Plan’ Concept
When searching for kitchen inspiration, one common misconception is that the show stopping kitchens you spot online or in-home magazines are exclusively reserved for spacious mansions.
You might well wonder, “How does everyone seem to have such expansive houses to accommodate these beautifully large kitchens and kitchen islands?” Well, here’s a little secret: Many of them don’t, they’ve been designed to look that way. It’s called ‘the small house open plan’ concept.
The kitchen is often considered the heart of any home, yet many people find themselves constrained by limited space (particularly in London and the home counties) and their kitchens are disproportionately small compared to the time spent in them. It’s a common predicament, and that’s why more and more people are opting for open plans.
This innovative concept breaks down the barriers between living and cooking areas, creating a versatile space that serves multiple functions and brings families together.
What is an Open Plan Concept?
An open plan concept is a method of designing interior spaces that consider the amount of space available in the room. The idea is to create an inviting, clutter-free atmosphere by maximising natural light and creating visual interest with strategic furniture placements. The kitchen, living room and dining area all share one large, open space rather than being separated into individual rooms.
Why Choose an Open Plan Concept?
If you're still wondering why so many people are choosing open plan, here are some of its key benefits:
Uninterrupted Flow
An open plan creates an uninterrupted flow between the kitchen, living room and dining area. This makes it easier to move back and forth without going through doors or even up/downstairs. At BCK, clever design choices are made to ensure that this flow is achieved, whilst keeping ‘zones’ separate where necessary.
Better Space Utilisation
Combining two or three separate areas into one large open space allows you to make the most of your floor space and create a more practical and spacious layout.
Imagine having the opportunity to expand your kitchen, incorporating an island that would have otherwise been impossible. You can seamlessly integrate dining and coffee areas, creating a space for work or homework, all while staying connected to those in adjoining areas.
More Natural Light
Breaking down walls allows more natural light to filter through, creating a brighter and more inviting atmosphere. This means you don't have to worry about switching on lights during the day and can enjoy natural lighting for longer, whilst saving money at the same time, win-win!
Makes Your Space Appear Larger
Open-plan layouts can make your space feel bigger than it is, a great solution if you’re working with a small footprint. There’s more space for furniture, decorations and other features without the need to close off areas.
This transformation isn’t limited to just combining the kitchen and dining area; you can extend it to include the living room or all three spaces. Some homeowners even take it a step further, adding snug corners and workspaces. The possibilities are boundless.
Considering an Open Plan Concept for Your Home?
We're not being dramatic when we say this open plan concept can reconfigure the way you live your life and interact with those in your family. Furthermore, it gives you more opportunities to wow guests when it comes to entertaining.
Don't let the size of your house limit your kitchen dreams. Embrace the small house open plan concept and you'll discover a world of space, functionality and endless design possibilities right within your home.
If you're considering an open-plan concept for your home, BCK Interiors is here to help you realise your dream. Browse our portfolio to see how we have transformed small spaces into beautiful, functional and inviting homes or contact us to book a consultation.





